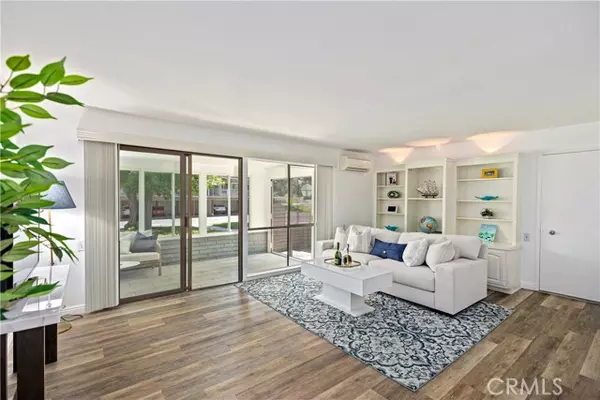
2 Beds
2 Baths
1,010 SqFt
2 Beds
2 Baths
1,010 SqFt
Key Details
Property Type Condo
Listing Status Active
Purchase Type For Sale
Square Footage 1,010 sqft
Price per Sqft $474
MLS Listing ID OC24143889
Style All Other Attached
Bedrooms 2
Full Baths 2
Construction Status Turnkey
HOA Fees $663/mo
HOA Y/N Yes
Year Built 1967
Property Description
Experience carefree luxury in this thoughtfully remodeled, single-story condo nestled in a serene garden setting, away from street noise and traffic. This tranquil home offers expansive lawns and lush trees like your own yard. Enjoy the convenience of single-story living with no stairs, no neighbors above or below. The carport, located 150 yards from the front door with a cement path for easy mobility, features deep lockable storage. Inside, stylish neutral plank vinyl flooring throughout the home coordinates with freshly painted white walls and smooth ceilings create a harmoniously updated space. The living room features a built-in display cabinet with accent lights for elegant storage and a Mitsubishi split heating system for cooler temperatures, complete with remote control. The enclosed neutral tiled patio provides privacy and versatile space for an office, exercise area, art studio, and more, with a side patio door entrance and screened windows. The modern kitchen boasts crisp white cabinetry, a wall of cupboards, and easy-care solid surface countertops. High-end LG stainless steel appliances, including a dishwasher, built-in microwave, smooth top range with convection oven, and French-door refrigerator with ice dispenser and water filter, make meal preparation a breeze. The kitchen is bright and airy, with windows over the sink enhanced by recessed and pendant lighting, and a skylight for natural light and energy savings. The dining area features an elegant ceiling "fandelier" for lighting and air circulation. The primary bedroom is a private retreat with ample storage, including two closets and additional built-in storage, an en-suite bathroom, and an in-floor heating unit for extra comfort on cold nights. The spacious secondary bedroom offers beautiful windows, a built-in desk and shelving unit, a large closet, and access to the patio atrium room or hallway. A hidden full-size side-by-side LG washer and dryer provide added convenience. The updated secondary bathroom includes a shower/tub combination, contemporary vanity, and energy-saving skylights. Live your best life in this carefree home in the premier 55+ community of Laguna Woods Village, enjoying resort-style amenities such as a gate-guarded entrance, 24/7 security, on-site entertainment theatre, two golf courses, driving range, seven clubhouses, five pools, equestrian center, bocce ball court, tennis, library, over 200 clubs, and convenient van transportation services.
Location
State CA
County Orange
Area Oc - Laguna Hills (92637)
Interior
Interior Features Balcony
Cooling Electric
Flooring Linoleum/Vinyl
Equipment Dishwasher, Electric Oven
Appliance Dishwasher, Electric Oven
Laundry Inside
Exterior
Exterior Feature Stucco
Pool Above Ground, Community/Common, Association
Utilities Available Cable Available, Cable Connected, Electricity Available, Electricity Connected, Phone Available, Phone Connected, Sewer Available, Water Available, Sewer Connected, Water Connected
View Neighborhood
Building
Story 1
Sewer Public Sewer
Water Public
Architectural Style Mediterranean/Spanish
Level or Stories 1 Story
Construction Status Turnkey
Others
Senior Community Other
Monthly Total Fees $664
Acceptable Financing Cash, Lease Option
Listing Terms Cash, Lease Option
Special Listing Condition Standard


"My job is to find and attract mastery-based agents to the office, protect the culture, and make sure everyone is happy! "






